SDX DRAFTING & DESIGN
Third-Party Detailing Services SDX offers independent detailing support to update your ACT files and construction packages to reflect the latest engineering changes.
What You’ll Receive:
- Updated ACT file (no need to create a new order)
- Revised construction package based on stamped plans and calcs
- 7-day window for revisions at no additional cost
What To Send:
- .ACTE file (exported for third-party use)
- PDF stamped plans and calculations
- .DWG/.DXF files for reference
How It Works:
- Send your files
- Receive a quote and time estimate
- Approve the project and sign digital terms
- Pay upon completion (via Stripe)
- Receive your updated files
Additional Services
- ACT Dimensions Software Training
- ACT Online Designer & Software Templates
- Custom Engineering Assistance & Order Management
- Metal Building Construction Knowledge & Best Practices
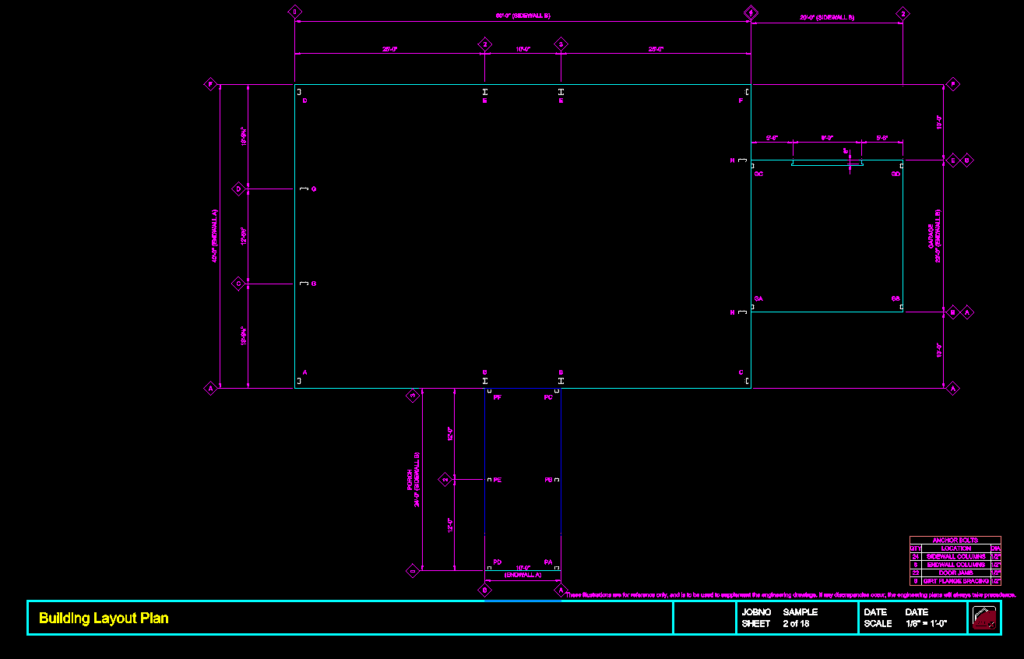
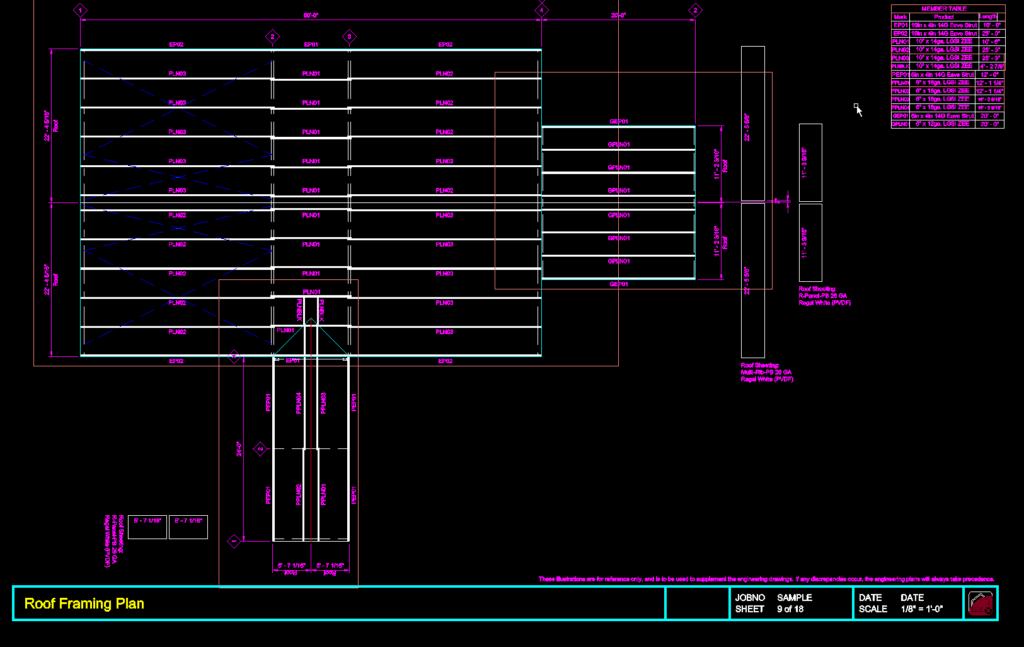
Visualize Before You Build
We now offer simple 3D renderings to help you see your metal building project before it’s built. These visuals are a great way to show clients what their building will look like with accurate proportions, layout, and color options.
Whether you’re a contractor, dealer, or homeowner, we can turn your plans into a clean, professional image that brings the design to life.
What You Get:
A realistic 3D view of your building
Customized with your layout, colors, and surroundings
Great for proposals, marketing, or customer previews
If you’re looking to take your project one step further, a 3D rendering is a great place to start.
Reach out for pricing or to see samples.
Examples...and yes, these are Cold-Formed Metal Buildings
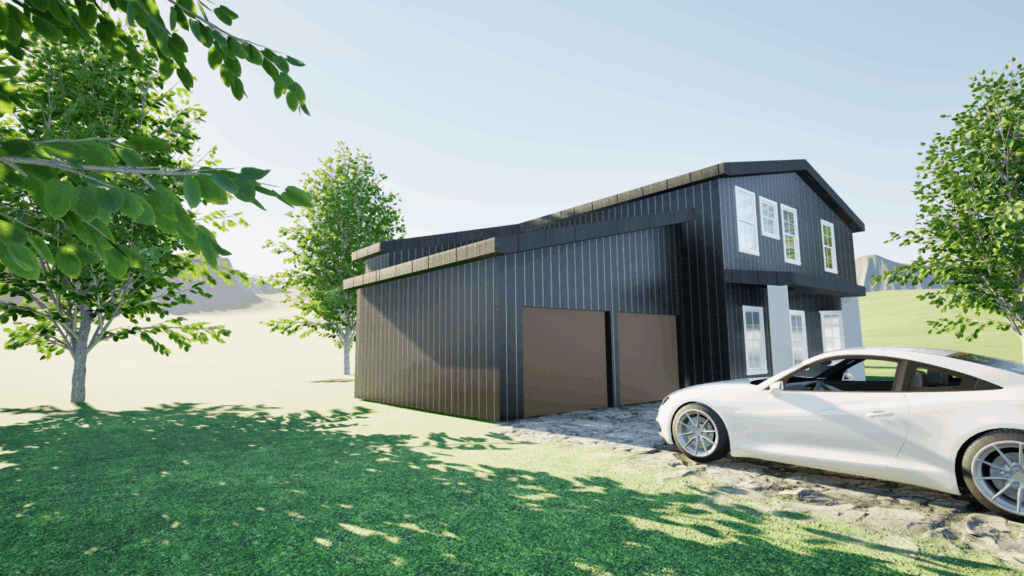
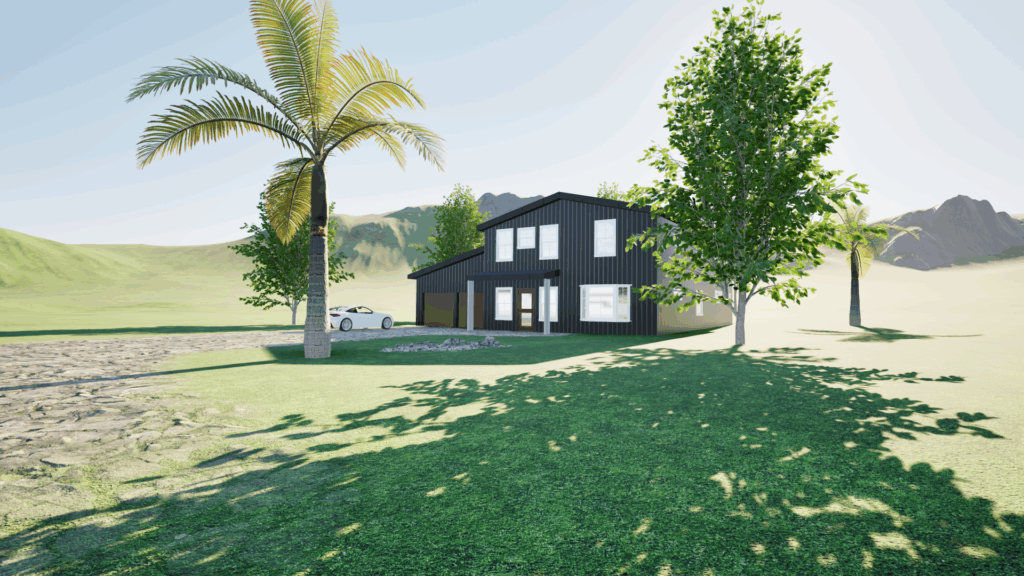
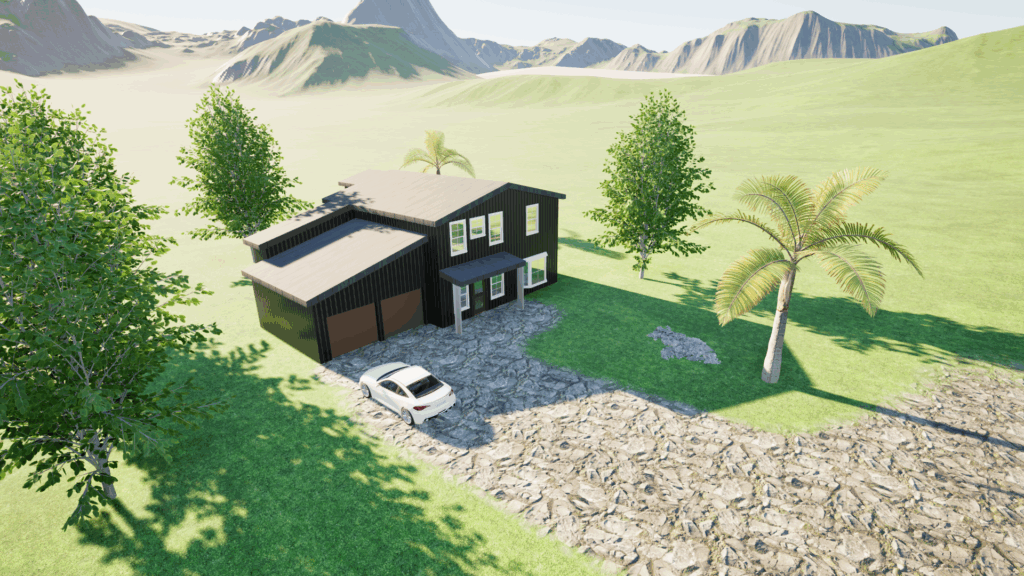
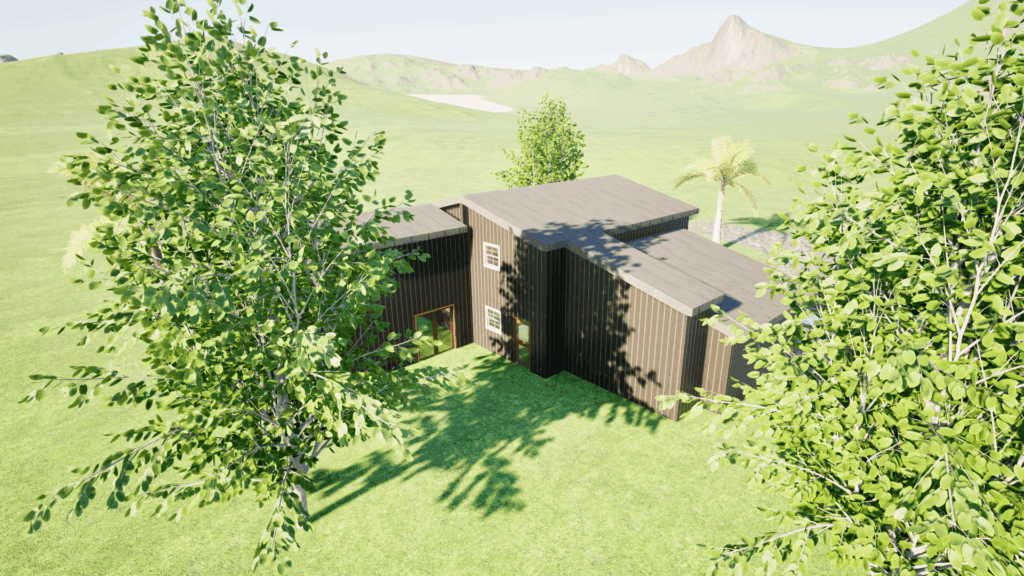
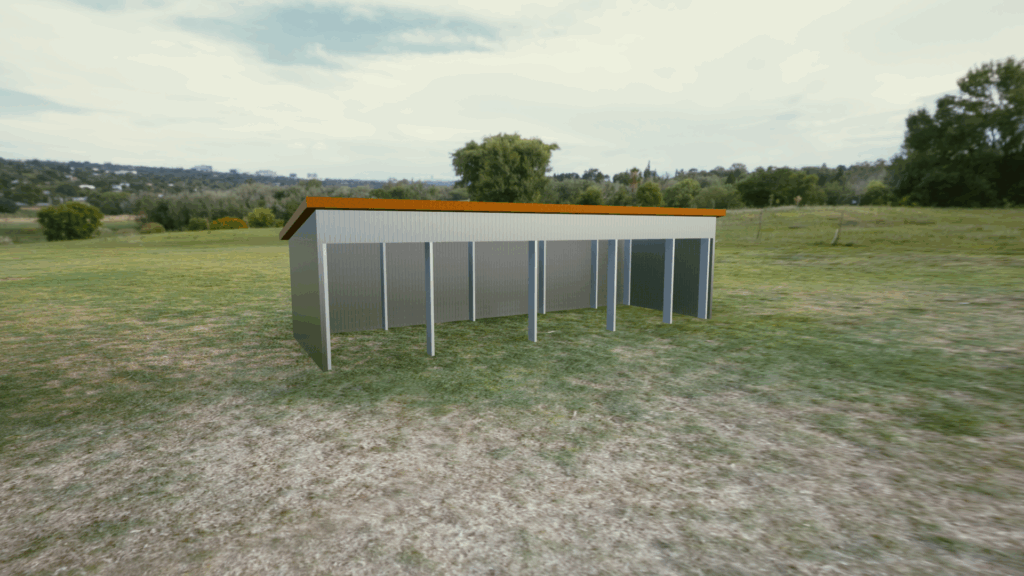
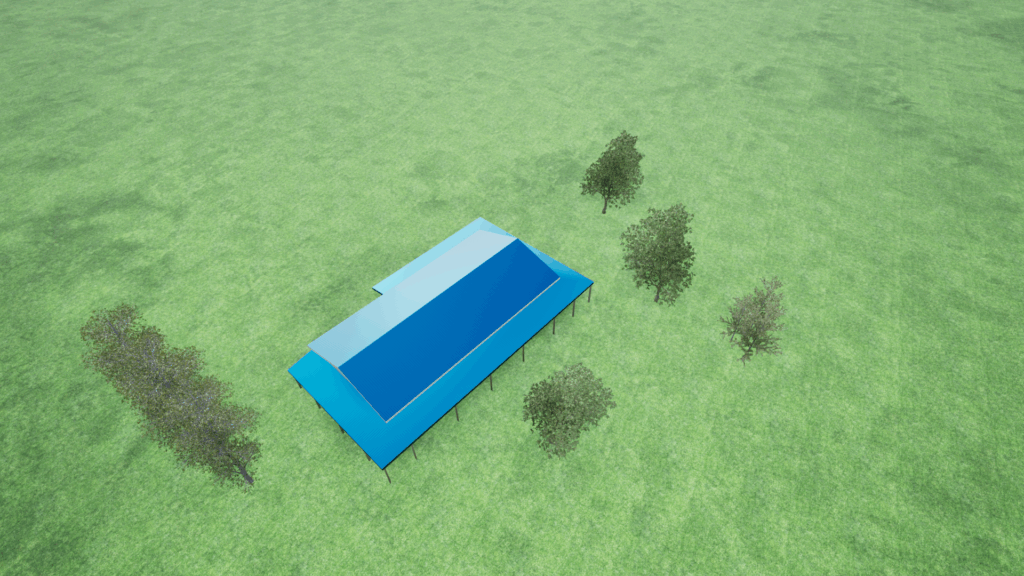
Clear Plans Without the Engineering Stamp
Need a basic set of drawings to help visualize or plan your project? We offer non-stamped 2D plans that include simple layouts, elevations, and architectural-style details. These are great for:
Customer approvals before moving into full engineering
Preliminary planning or permitting (where allowed)
Marketing or sales packages
Interior layout planning (windows, doors, mezzanines, etc.)
All plans are clean, professional, and tailored to your project — no generic templates.
Want to pair a 2D plan with a 3D rendering? Ask about bundle pricing.
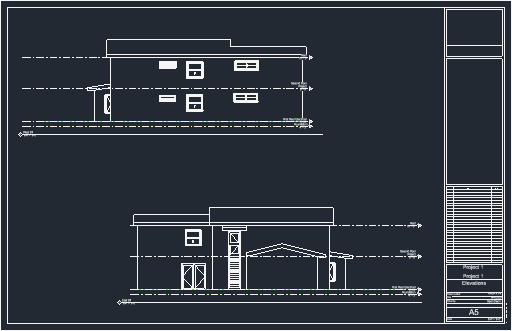
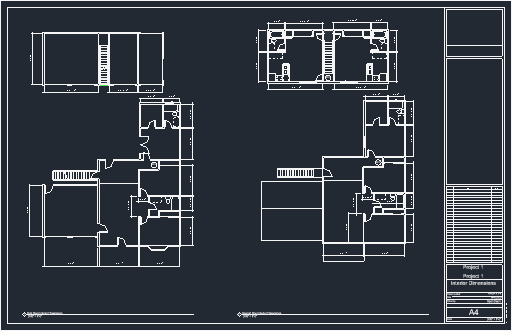
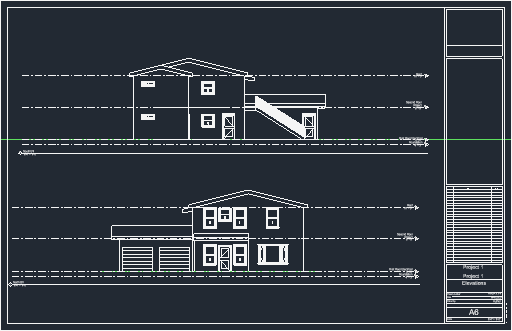
ACT Dimensions Training
Just getting started with ACT? We offer easy, personalized walkthroughs to get you up to speed.
- One-on-one or group sessions
- Help with job setup, contracts, and order flow
ACT Online Designer & Templates
Need help setting up the ACT Online Designer or customizing your templates? We’ll get it dialed in so your quoting process runs smoother.
- Online Designer setup
- Custom template help (quote, contract, and more)
Engineering Submissions Made Simple
We’ll walk you through submitting custom requests the right way and help make sense of change memos when they come back.
- Request support
- Change memo breakdowns
Welcome
ACT 3rd Party Detailing
Third-Party Detailing Services SDX offers independent detailing support to update your ACT files and construction packages to reflect the latest engineering changes.
What You’ll Receive:
- Updated ACT file (no need to create a new order)
- Revised construction package based on stamped plans and calcs
- 7-day window for revisions at no additional cost
What To Send:
- .ACTE file (exported for third-party use)
- PDF stamped plans and calculations
- .DWG/.DXF files for reference
How It Works:
- Send your files
- Receive a quote and time estimate
- Approve the project and sign digital terms
- Pay upon completion (via Stripe)
- Receive your updated files


Custom Takeoff & Standing Seam Sheeting Services
Custom Takeoff & Sheeting Services
Need help adjusting your metal building for rigid board insulation, unique trim requirements, or non-standard conditions?
Specialize in Standing Seam Sheeting
We offer takeoff and sheeting adjustments for cold-formed and pre-engineered metal buildings. Whether it’s modifying ACT files, reviewing custom panel lengths, or optimizing trim layouts, we ensure your building is dialed in before it hits the field.
What We Offer:
ACT File Updates Based on Custom Conditions (e.g., rigid insulation)
Trim Optimization (Standard & Custom)
Roof/Wall Panel Takeoffs
Fastener & Accessory Adjustments
PDF & Construction Set Revisions
3D Rendering
Visualize Before You Build
We now offer simple 3D renderings to help you see your metal building project before it’s built. These visuals are a great way to show clients what their building will look like with accurate proportions, layout, and color options.
Whether you’re a contractor, dealer, or homeowner, we can turn your plans into a clean, professional image that brings the design to life.
What You Get:
A realistic 3D view of your building
Customized with your layout, colors, and surroundings
Great for proposals, marketing, or customer previews
If you’re looking to take your project one step further, a 3D rendering is a great place to start.
Reach out for pricing or to see samples.
Examples...and yes, these are Cold-Formed Metal Buildings






Supplemental Drawings
Clear Plans Without the Engineering Stamp
Need a basic set of drawings to help visualize or plan your project? We offer non-stamped 2D plans that include simple layouts, elevations, and architectural-style details. These are great for:
Customer approvals before moving into full engineering
Preliminary planning or permitting (where allowed)
Marketing or sales packages
Interior layout planning (windows, doors, mezzanines, etc.)
All plans are clean, professional, and tailored to your project — no generic templates.
Want to pair a 2D plan with a 3D rendering? Ask about bundle pricing.



Carports (Arizona Only)
Metal Carport Kits
Durable. Customizable. Made in America.
SDX offers high-quality, easy-to-assemble carport kits designed for vehicles, RVs, boats, equipment, and more. With engineered steel frames and flexible configurations, these systems are built to handle a wide range of residential and commercial needs.
Why Choose These Carports?
Easy Installation: Slip-fit connections make framing fast and simple—most kits assemble in just hours.
Built to Last: 14-gauge G-90 galvanized steel with 50,000 psi minimum yield strength.
Expandable Design: Start with a basic carport and convert it into a garage, shop, or storage building later.
Multiple Style Options
Sizes Up to 40′ Wide: The heavy-duty (HD) frame system offers extra height and span capability.
Built for the Long Haul
Panels available in 18 colors, with 20–40 year warranties for fade, chalk, and peel resistance.
Steel frame systems include a 20-year structural warranty.
All systems are manufactured in the USA using high-quality American steel and labor.
Delivered to Your Site
Kits are packaged and shipped directly to your job site, ready for install.